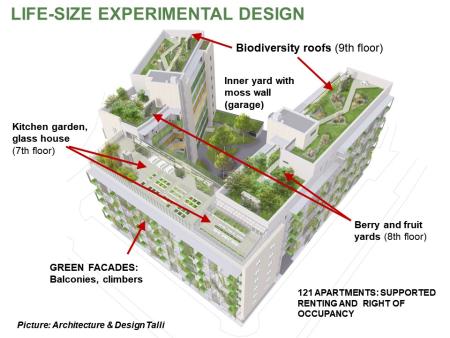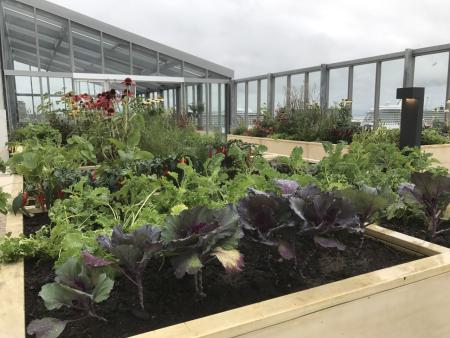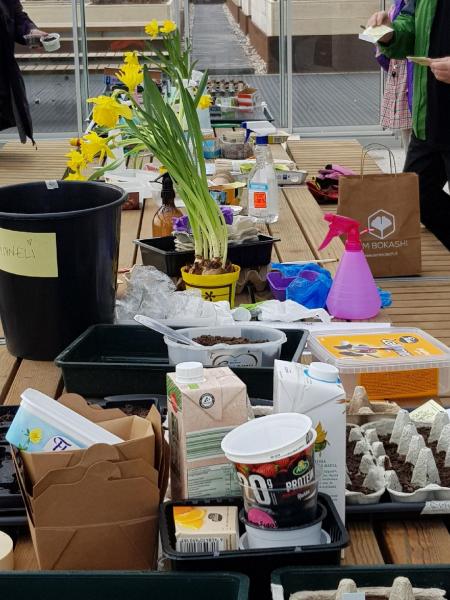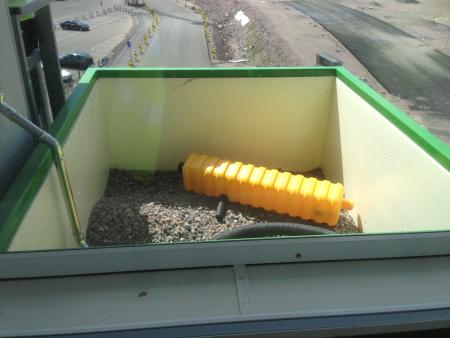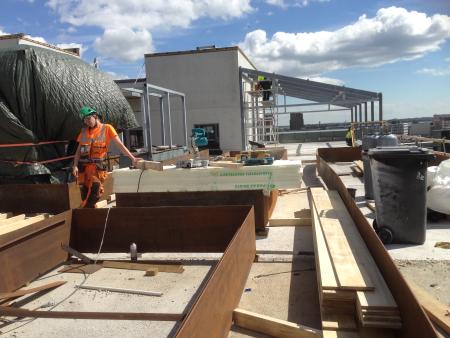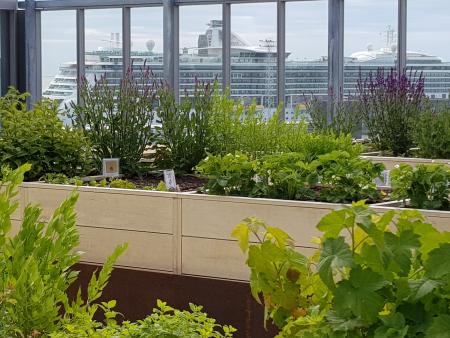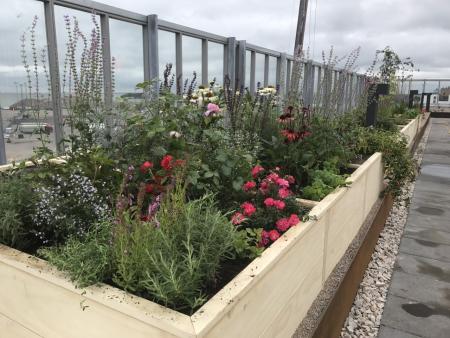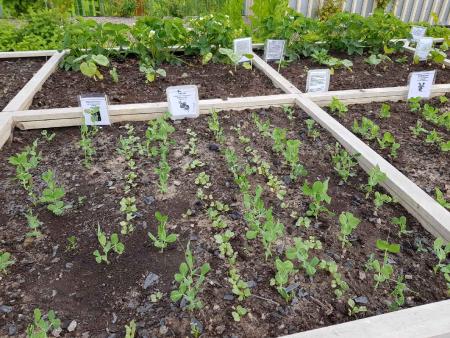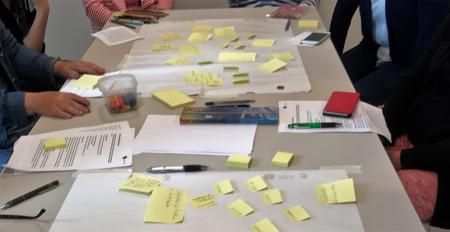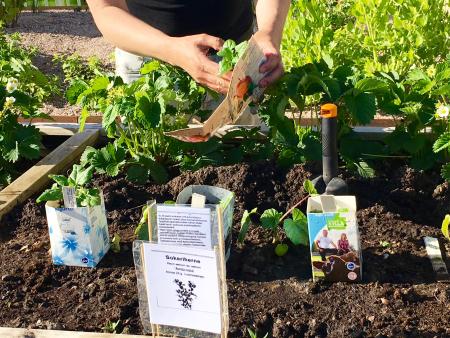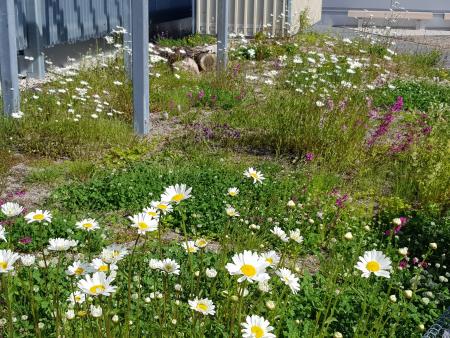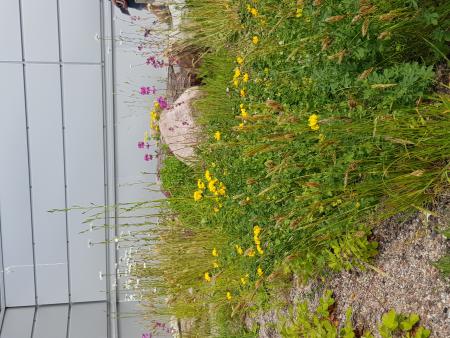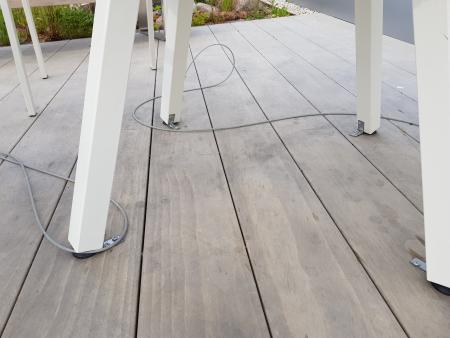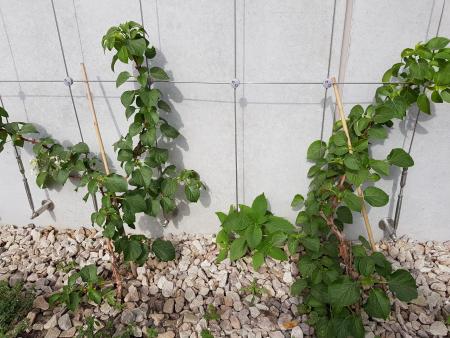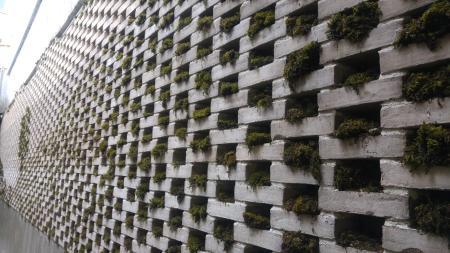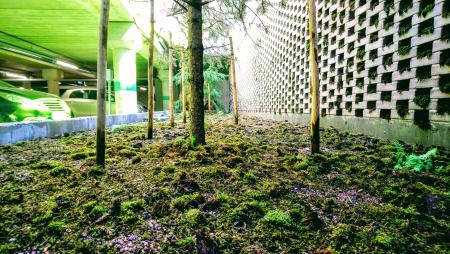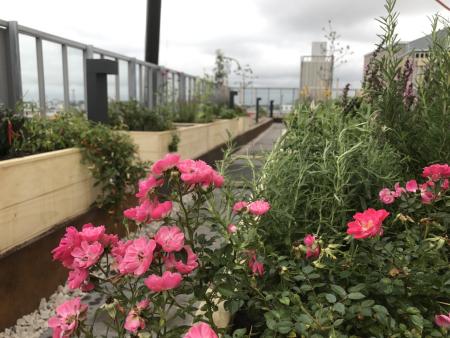
Area characterisation:
Helsinki, the capital of Finland with a population of appr. 650 000, is the 3rd largest city in the Nordic countries. It is situated on the shore of the Gulf of Finland: humid continental climate, the temperature ranging from -5 (winter) to 19-22 C degrees (summer), on average. Population density in the inner-city area reaches over 16,000 inhabitants per km2; the rest of the city is more sparsely populated. Helsinki is growing fast, and new residential areas are densely built. Thus, the quality and accessibility of the green spaces are important. The Jätkäsaari-area where this case, The Greenest of the Green, is situated (100 ha, under construction 2003–2030, residents total 21,000) is next to the Baltic Sea, meaning harsh environmental conditions (wind, sun) for the vegetation.
Objective:
The objective of the project is to investigate the future possibilities of green area development, by exploring the functionality of green areas on the roofs of apartment buildings and to gain insight into the impacts green roofs may have on housing and the sense of community.
Images
Financing:
TA Companies financed the planning and construction of the block, with support from The Housing Finance and Development Centre of Finland (ARA) that is a governmental agency to implement social housing policy.
The research is financed by TA Companies and Maj and Tor Nessling Foundation.
Potential impacts/benefits:
The information collected in The Greenest of the Green project will help to design ecologically and socially sustainable nature-based solutions.
ECOLOGICAL & TECHNICAL BENEFITS AND OVERALL SUSTAINABILITY
The climatic conditions in Jätkäsaari are challenging for green roofs and facades, offering a unique opportunity to study how plants succeed in wind and heat, and thus producing knowledge for preparing for the changing climate. Green roofs and facades of the block cool down the microclimate on roofs, as well as roof and wall structures. The green roofs with thick substrate also help with maintaining storm waters. Circular economy has been considered in material selection – plastics have been avoided in all green roof layers. Composts offer possibilities for circulating the plant waste from all roofs. Plant-beneficial microbes are being studied on the roofs, as a means to support the well-being of the plants without adding nutrients that are harmful for the water quality in the sea.
SOCIAL BENEFITS, WELL-BEING, ENVIRONMENTAL JUSTICE
The urban planning policy of the city of Helsinki is to tackle segregation by locating different housing in the same area (private ownership, rental, supported housing). In this project, special emphasis is on offering various shared green spaces for supported housing and enhancing social cohesion and sense of community. The block consists of 66 supported rental apartments and 55 supported right of occupancy apartments, with altogether appr. 230 residents. As Jätkäsaari area is very densely built, and under construction for years to come (until 2030), the green area services are very limited in the vicinity of the block. The green spaces on roofs offer beneficial nature experiences and possibilities for gardening without using transportation, which supports environmental responsibility.
Actions:
The block is a life-size scientific research design on real buildings. The main research questions are:
1) Do the green facades protect the buildings from heavy rain, heat or other weather conditions? This is measured with automatic measuring device, in cooperation with the Tampere University of Technology.
2) How are the plants managing in the challenging conditions at the seashore? This is being studied by monitoring the growth and survival of the vegetation. The plants primarily consist of traditional plants and plants found in Finnish nature. Harmful invasive species have been excluded (cf. NOBANIS invasive species database). The vegetation comprises a wide selection of different species and their cultivated varieties. The idea has been to find the most tenacious of the species, as the resiliency of different species and cultivars can vary. The study also covers the use of moss as part of green area development.
3) How do the residents adopt the shared green spaces? What kinds of experiences do the spaces offer, and can they help supporting social cohesion? The uses of the various green roofs are being developed through action research/co-design, to meet the needs of the residents.
Transferability of result:
The project is part of the ‘Developing blocks of flats’ -program of the City of Helsinki, offering channels for communicating the results for future development projects in the Helsinki Metropolitan area with over 1,1 million inhabitants. In a broader context, the ecological and technical results can be applied in cities in the Nordic and Baltic countries (Northern Temperate Region). The results for the possibilities of the shared green spaces on roofs to strengthen social cohesion are widely applicable.
Lessons learnt:
The involvement of academic research in a real planning and construction process requires:
- proper stakeholder mapping in the beginning (chains of command, responsibilities etc.)
· multi-channel communication in every phase among all stakeholders
- involving researchers in the very beginning, and sharing the objectives, principles and practicalities of the academic research among all stakeholders in an understandable way among all stakeholders.
The vegetation was planted autumn 2017, and the first spring/ early summer 2018 showed that majority of the appr. 100 planted species survived the very challenging winter 2017-2018. The co-design workshops produced a solid value-base for the activities and uses of the shared green spaces. The results so far show that successful community gardening on roof is possible and supports social interaction and sense of community in a block of flats.
Organisations:
- University of Helsinki, Fifth Dimension research group (http://www.helsinki.fi/fifth-dimension)
- Roslings Manor Gardens (http://www.rmgardens.fi/)
- TA Companies (ta.fi/in-english)
- Architecture & Design Talli
- Technical University of Tampere (prof. Harry Edelman & team)
- Construction company Reponen
- City of Helsinki (Developing blocks of flats -program)
Client:
TA Companies Ltd
Design team:
Landscape design/vegetation/ character and buildup of shared green spaces:
Roslings Manor Gardens (Taina Suonio)
Fifth Dimension – Green Roofs and Walls in Urban Areas -research program, University of Helsinki (Susanna Lehvävirta and Marja Mesimäki & research team)
Architect of the building:
Architecture & Design Talli
Contacts:
Taina Suonio
Susanna Lehvävirta
Marja Mesimäki
Awards:
The Scandinavian Green Roof Award 2018,
"”The Greenest of the green is a clear example of the multifunctionality and importance of urban green infrastructure, not only in the manifested project but also through the process of involvement during the development of the building. The project goes further than most other projects with its ambitions to include several different vegetation systems with different functions and goals. It is a brave and enthusiastic project that includes contemporary ideas about how green buildings can be designed and built at the same time as setting an environmental benchmark for the future.”
https://scandinavian-green-roof.org/2018/12/13/the-scandinavian-green-roof-award-2018/
City of Helsinki awarded the Greenest of the Green block with ‘The Construction Rose 2018’-prize, for innovative project that has combined ecological aims with comfortable living and reasonable costs.
The Finnish Association of Landscape Industries rewarded the Fifth Dimension research programme with “The Medal of the Green Year” thanks to the efficient production of new knowledge on green roofs (2016).
The Finnish Association of Architects awarded the Fifth Dimension research programme with ’The Prize for Advancing Sustainable Development in cities (TunnustusPaanu 2017)
NBS goals:
- Enhancing sustainable urbanization
- Developing climate change adaptation
- Urban regeneration through nature-based solutions
- Nature-based solutions for improving well-being in urban areas
NBS benefits:
- Reduce run-off
- Reducing temperature at meso or micro scale
- Developing climate change mitigation
- Improve connectivity and functionality of green and blue infrastructures
- Increase achievements of biodiversity targets
- Increase Biodiversity
- Increase quality and quantity of green and blue infrastructures
- Increased cultural richness and biodiversity
- Enhancing sustainable urbanisation
- Changing image of the urban environment
- Increase accessibility to green open spaces
- Increase amount of green open spaces for residents
- Increase awareness of NBS solution & their effectiveness and co benefits
- Increase communities’ sense of ownership
- Increase social interaction
- Increase stakeholder awareness & knowledge about NBS
- Increase well-being
- Increase willingness to invest in NBS
- Provision of health benefits
- Social inclusion
- Social learning about location & importance of NBS
Publications and reports:
Several academic and practical reports are being produced during the project.
Brochure of the project
https://ta.fi/julkaisut/the-greenest-of-the-green/2/
Publications of the Fifth Dimension research group (that were used in planning the building): see https://www.helsinki.fi/en/researchgroups/fifth-dimension-green-roofs-and-walls-in-urban-areas/publications
