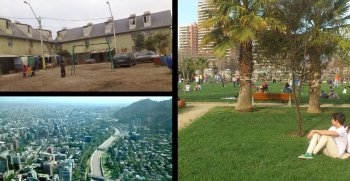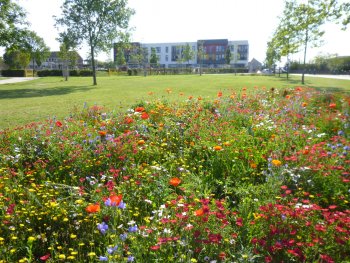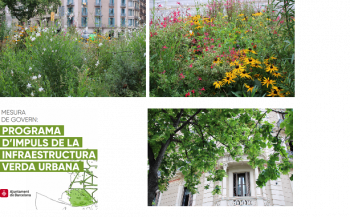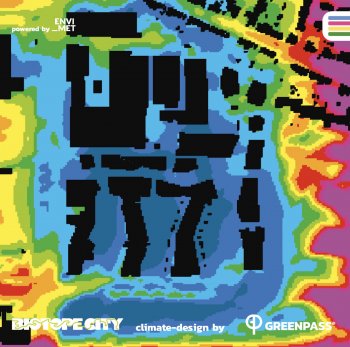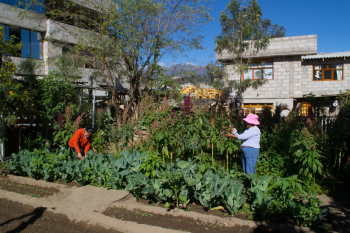The Santiago Green Infrastructure Plan: towards a green infrastructure system
Developing a green infrastructure plan in Santiago as a shared territorial strategy and a means of unifying different stakeholders relevant for decision making and implementation at different spatial scales. This was achieved through a participatory approach including multiple stakeholders, workshops, and collective mapping sessions. This approach identified the principal issues, the justification of the plan, the goals, and the key spatial components.

