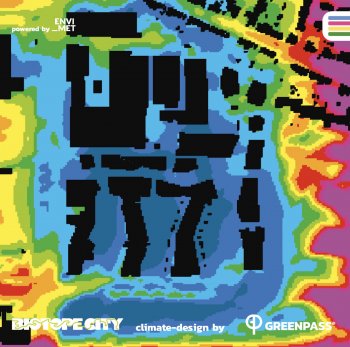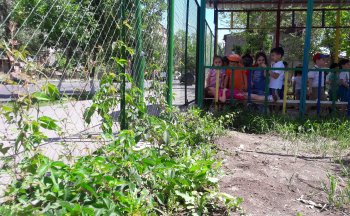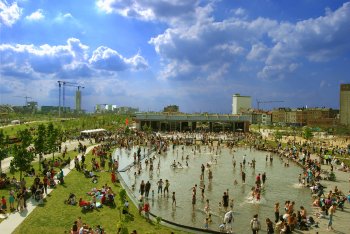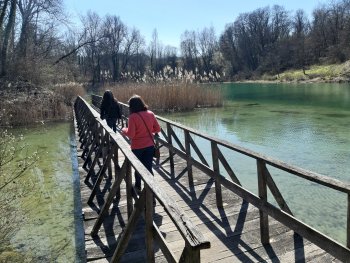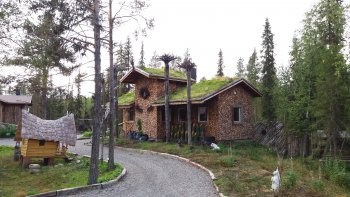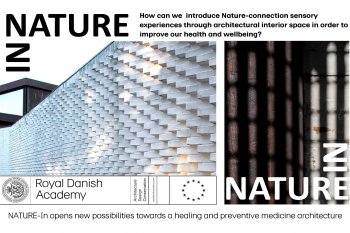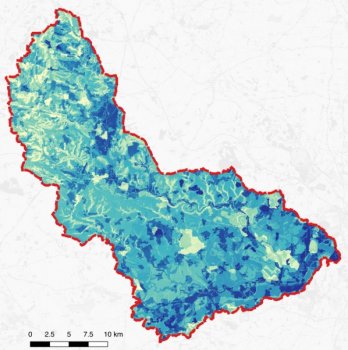BIOTOPE CITY - the dense city as nature
Biotope City is an integral concept of the Biotope City Foundation Amsterdam based on the integrative combination of Flora + Fauna + Humans to realise the dense city as nature.
World's first official climate-resilient district and world's first constructed Biotope City in Vienna with 2/3 affordable social housing and climate adaptation by the support of GREENPASS - the world's first Software-as-a-Service for climate...

